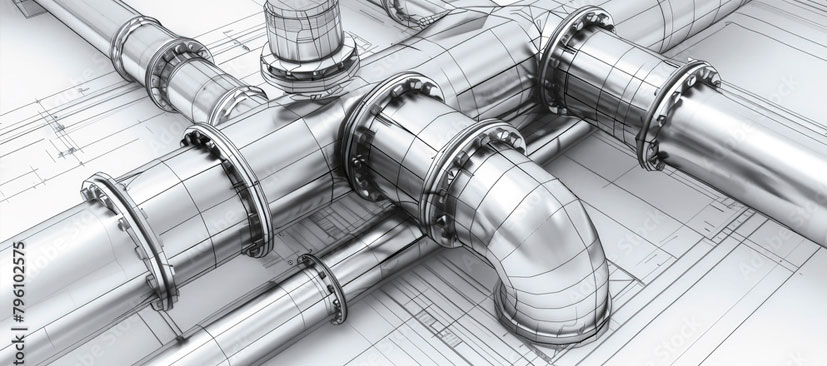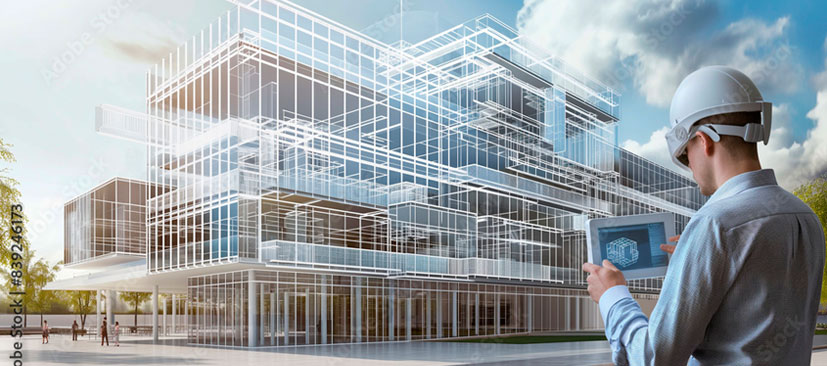For over 24 years, KNI has been a trusted provider of Building Information Modeling (BIM) and MEP coordination services. Based in Rockville, Maryland, we have completed over 500 projects, primarily in the DMV area (Washington, D.C., Maryland, and Virginia), and extended our expertise to states like Florida, Georgia, and California. Our specialization lies in coordinated drawings and sleeve drawings, ensuring seamless installation of Mechanical, Plumbing, Electrical and Fire Protection systems. We focus primarily on residential projects, from single-family homes to high-rise buildings, delivering accuracy and efficiency to minimize costs and delays on-site.
Why Choose KNI?
Precision: Our drawings achieve 99% accuracy, verified with advanced tools like Hilti robots for sleeve placements. Efficiency: We ensure all systems are installed smoothly, saving time and resources. Proactive Problem Solving: As leaders in coordination meetings, we resolve potential conflicts and optimize project outcomes. Reliable Support: From design to final construction—and even years later—we’re always here for our clients.
Precision: Our drawings achieve 99% accuracy, verified with advanced tools like Hilti robots for sleeve placements. Efficiency: We ensure all systems are installed smoothly, saving time and resources. Proactive Problem Solving: As leaders in coordination meetings, we resolve potential conflicts and optimize project outcomes. Reliable Support: From design to final construction—and even years later—we’re always here for our clients.
Our Expertise and Mission Under the leadership of our founder, Igor Knizhnik, KNI combines extensive engineering expertise with practical experience.
Using cutting-edge tools like Revit, Navisworks, and AutoCAD, we deliver top-tier coordination that ensures all systems fit perfectly within designated spaces while meeting all codes and regulations.Our mission is to make construction efficient and hassle-free by providing high-quality, code-compliant MEP coordination. With KNI, you’re guaranteed precision, professionalism, and long-term support for every project.
What we can do?
KNI Engineering services

3D Modeling Duct in Revit
Our "3D Modeling of Duct Systems in Revit" service provides precise and detailed design of HVAC ductwork using Autodesk Revit, a leading Building Information Modeling (BIM) software. This service includes:
- Custom Duct Design
- BIM Integration
- Detailed Documentation

3D Modeling Mechanical in revit
Our "3D Modeling of Mechanical Systems in Revit" service provides comprehensive and accurate 3D designs of mechanical systems within buildings, using Autodesk Revit, the industry-standard BIM software. This service includes:
- Complete Mechanical Systems Design
- BIM Coordination
- Accurate Documentation
- Energy Efficiency Focus
- Cloud Collaboration

3D Modeling Plumbing in Revit
Our "3D Modeling of Plumbing Systems in Revit" service offers highly accurate and detailed 3D designs of plumbing systems using Autodesk Revit, the leading BIM (Building Information Modeling) software. This service includes:
- Comprehensive Plumbing Design
- BIM Integration
- Detailed Documentation
- Compliance and Efficiency
- Real-Time Collaboration
BIM Coordination
Our BIM Coordination service ensures seamless integration and collaboration between various building systems and disciplines using Building Information Modeling (BIM) technology. This service includes:
- Clash Detection
- Multidisciplinary Collaboration
- Integrated BIM Models
- Accurate Documentation
- Improved Project Efficiency

Clash detection in navisworks
Our Clash Detection in Navisworks service provides a powerful solution for identifying and resolving potential conflicts in your construction project before they become costly issues on-site. This service includes:
- Comprehensive Clash Detection
- Real-Time Conflict Resolution
- Visual Coordination Reports
- Cross-Discipline Coordination
- Model Aggregation

Composite drawings
Our Composite Drawings service provides detailed, combined representations of multiple building systems in a single set of drawings. This service includes:
- Integrated Design
- Coordination Across Disciplines
- Enhanced Clarity
- Conflict Resolution
- Detailed Construction Documentation
- BIM Integration

Duct Shop Drawings
Our Duct Shop Drawings service provides detailed, fabrication-ready drawings specifically for HVAC ductwork systems. This service includes:
- Detailed Duct Layouts
- Coordination with Other Systems
- Fabrication-Ready Documentation
- Compliance with Industry Standards
- BIM-Enabled Accuracy
- Installation Support

Lead Coordination
Our Lead Coordination service provides comprehensive oversight and management of the coordination process across all building systems and disciplines. This service includes:
- Centralized Coordination Management
- Clash Detection Oversight
- Multidisciplinary Communication
- Model and Drawing Review
- Schedule Coordination
- On-Site and Off-Site Collaboration

Piping Spool Drawings
Our Piping Spool Drawings service provides detailed, assembly-ready drawings for the prefabrication and installation of piping systems. This service includes:
- Detailed Spool Breakdowns
- Accurate Dimensions & Annotations
- Fabrication-Ready Documentation
- Coordination with Other Systems
- BIM Integration
- Compliance with Industry Standards
Sleeve drawing
Our Sleeve Drawings service provides highly detailed, location-specific drawings for the placement of sleeves in walls, floors, and other structural elements. This service includes:
- Precise Sleeve Locations
- Coordination Across Disciplines
- 3D BIM Integration
- Construction-Ready Documentation
- Clash-Free Installation
- Compliance with Building Standards




