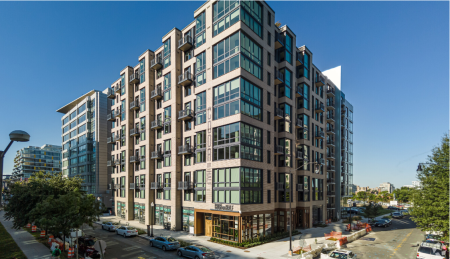
This service ensures that your HVAC systems are designed with precision, improving efficiency in both the design and construction phases. Perfect for new constructions, renovations, or retrofits.
3D Modeling of Duct Systems in Revit
Our "
3D Modeling of Duct Systems in Revit
" service provides precise and detailed design of HVAC ductwork using Autodesk Revit, a leading Building Information Modeling (BIM) software. This service is ideal for engineers, contractors, and architects who need accurate duct system layouts integrated into their building models.Key Features:
-
Custom Duct Design
: Creation of 3D duct models tailored to your project’s specifications, including ventilation, air conditioning, and exhaust systems. -
BIM Integration
: Seamless integration of duct systems with other building components like structure, electrical, and plumbing for collision detection and coordination. -
Detailed Documentation
: Generation of high-quality documentation, including plan views, sections, and detailed construction drawings.


