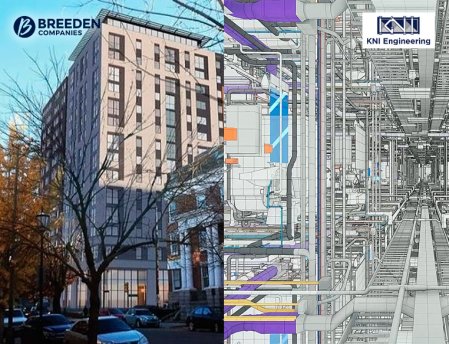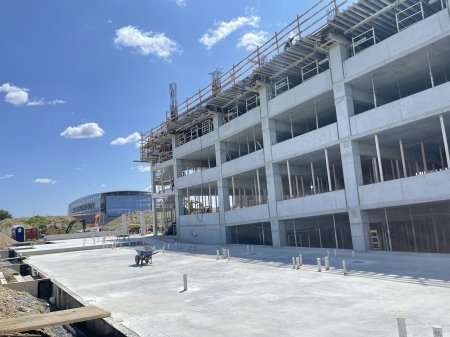
This service ensures that your mechanical systems are designed with precision, facilitating better decision-making during the design and construction phases, and helping to deliver projects on time and within budget. Perfect for new builds, renovations, and retrofits.
3D Modeling of Mechanical Systems in Revit
Our "
3D Modeling of Mechanical Systems in Revit
" service provides comprehensive and accurate 3D designs of mechanical systems within buildings, using Autodesk Revit, the industry-standard BIM (Building Information Modeling) software. This service is ideal for engineers, contractors, and designers involved in the planning and executing of mechanical systems in construction projects.Key Features:
-
Complete Mechanical Systems Design
: Creation of detailed 3D models for mechanical systems, including HVAC, piping, pumps, boilers, and more. -
BIM Coordination
: Integration of mechanical systems with other building components, such as electrical, plumbing, and structural elements, ensuring smooth coordination and clash detection. -
Accurate Documentation
: Generation of precise plans, sections, and detailed drawings for installation and construction purposes



