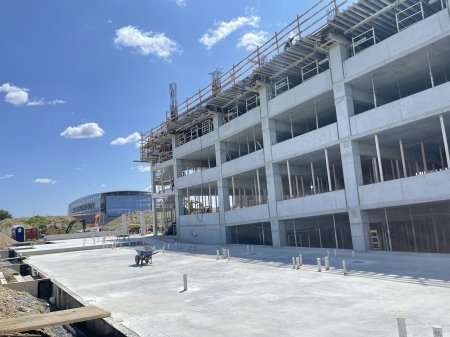
Our Duct Shop Drawings service is essential for HVAC contractors and fabricators who need precise, construction-ready documentation. By ensuring that all details are carefully coordinated, this service helps to minimize errors, reduce installation time, and ensure a smooth workflow from fabrication to final installation.
Duct Shop Drawings
Our
Duct Shop Drawings
service provides detailed, fabrication-ready drawings specifically for HVAC ductwork systems. These drawings are designed for contractors, fabricators, and installers to ensure that duct systems are constructed and installed with precision, aligning with project specifications and design intent.Key Features:
-
Detailed Duct Layouts
: Creation of highly accurate, scaled duct shop drawings, including dimensions, material specifications, and component details for fabrication and installation. -
Coordination with Other Systems
: Ensure that ductwork integrates smoothly with other building systems such as electrical, plumbing, and structural elements to prevent conflicts during installation. -
Fabrication-Ready Documentation
: Provide comprehensive drawings that include every necessary detail for the duct fabrication process, such as sections, elevations, hanger details, and connection points. -
Compliance with Industry Standards
: Ensure that duct systems meet industry standards, such as SMACNA (Sheet Metal and Air Conditioning Contractors' National Association) guidelines, ensuring safety and efficiency. -
BIM-Enabled Accuracy
: Leverage 3D BIM models to generate accurate ductwork layouts, ensuring alignment with the overall building design and reducing rework during construction.


