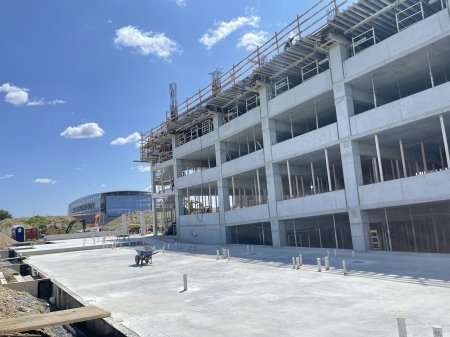
Our Piping Spool Drawings service is ideal for piping contractors and fabricators who need precise, assembly-ready documentation for prefabrication. By breaking down complex piping systems into manageable sections, this service helps reduce errors, accelerate fabrication, and ensure a smooth and efficient installation process on-site.
Piping Spool Drawings
Our
Piping Spool Drawings
service provides detailed, assembly-ready drawings for the prefabrication and installation of piping systems. These spool drawings break down the overall piping design into manageable sections (spools) that can be fabricated in a workshop and assembled on-site, ensuring precision, efficiency, and smooth installation.Key Features:
-
Detailed Spool Breakdowns
: Create comprehensive spool drawings that divide complex piping systems into individual segments (spools) for easier fabrication and assembly. -
Accurate Dimensions & Annotations
: Provide all necessary dimensions, material specifications, and component details for each spool, ensuring accuracy during fabrication and installation. -
Fabrication-Ready Documentation
: Supply complete documentation, including pipe lengths and fittings, to streamline the fabrication process. -
Coordination with Other Systems
: Ensure piping systems are fully coordinated with other building components such as HVAC, electrical, and structural elements to prevent clashes during installation. -
BIM Integration
: Utilize BIM models to generate highly accurate spool drawings that reflect the overall design, improving installation accuracy and reducing rework. -
Compliance with Industry Standards
: Ensure that all piping spool drawings adhere to relevant industry standards (ASME, ANSI, etc.), promoting safety, quality, and efficiency.


