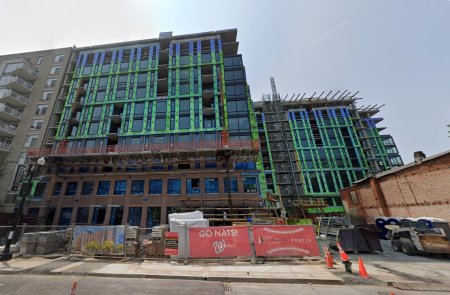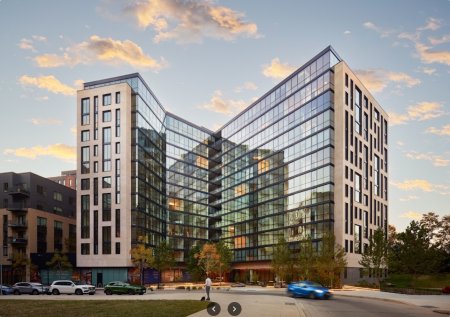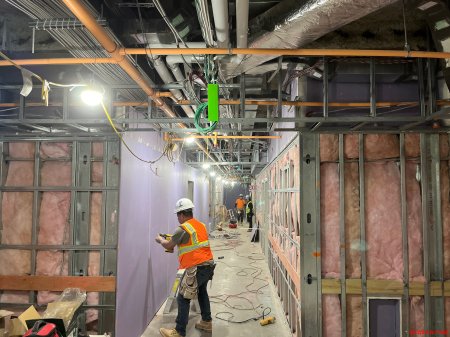
This service is perfect for engineers, contractors, and architects looking to integrate complex plumbing systems into their building models with precision.
3D Modeling of Plumbing Systems in Revit
Our "
3D Modeling of Plumbing Systems in Revit
" service offers highly accurate and detailed 3D designs of plumbing systems using Autodesk Revit, the leading BIM (Building Information Modeling) software. This service is perfect for engineers, contractors, and architects looking to integrate complex plumbing systems into their building models with precision.Key Features:
-
Comprehensive Plumbing Design
: Creation of 3D models for plumbing systems, including piping, drainage, water supply, sanitary, and stormwater systems. -
BIM Integration
: Seamless integration with other building systems like HVAC, mechanical, and electrical to ensure coordination, clash detection, and efficient system layout. -
Detailed Documentation
: Delivery of precise construction documents, including plans, sections, isometric views, and material schedules to aid installation and construction. -
Compliance and Efficiency
: Designs are optimized and aligned with industry standards.




