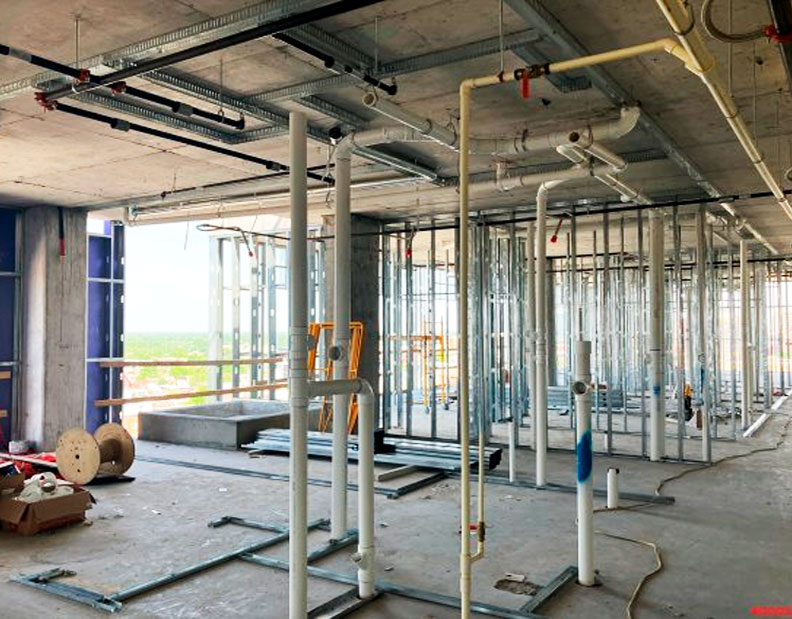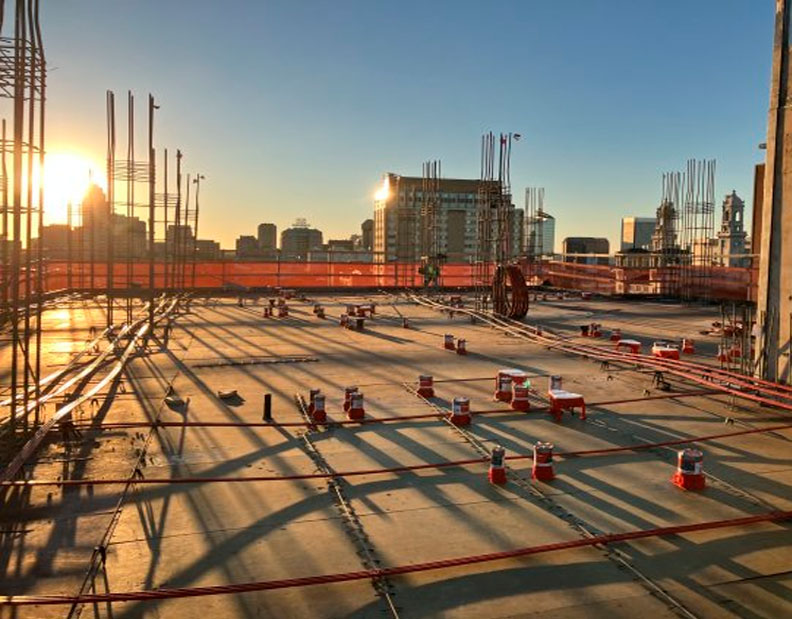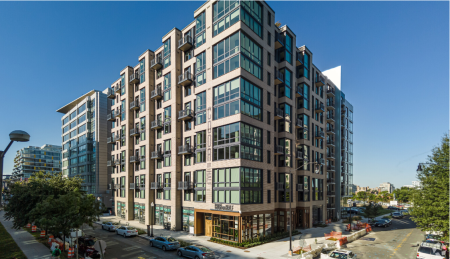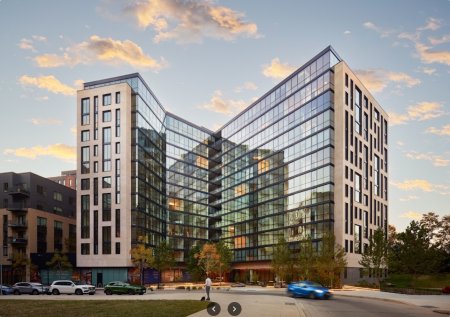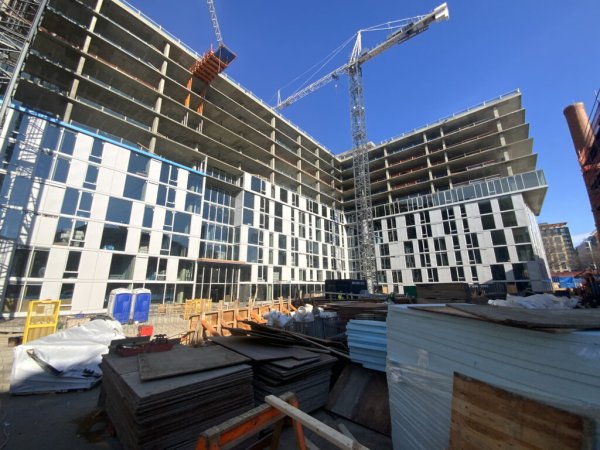
Project: MPR
Project address
54H STREET, SW WASHINGTON, DC 20024
Scope of Work
Full building
Revit files
Выдал GC Revit по Str, Arch, ID
Designed
Yermola, Stetsenko - managers PLB, Mech

Offers you such services:
- 3D Modeling Duct in Revit
- 3D Modeling Mechanical in Revit
- 3D Modeling Plumbing in Revit
- BIM Coordination
- Clash detection in Navisworks
- Composite Drawings
- Duct shop drawings
- Lead Coordination
- Piping spool drawings
- Sleeve Drawings
What we can do?
Description
Description:
Project address Scope of Work Revit files Designed |






