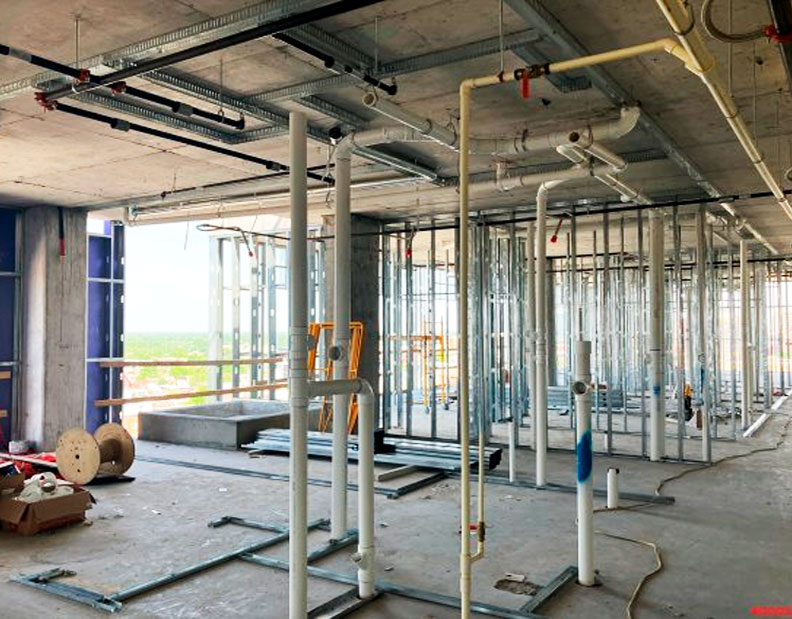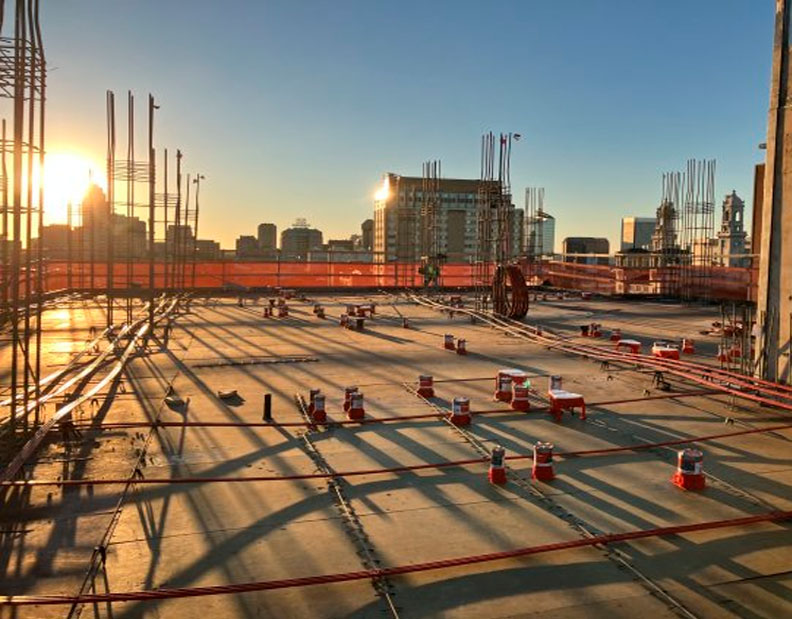
Project: OUD
Project address
4512 University Dr Fairfax, VA 22030
Scope of Work
All Corridors for all floors. All Amenities areas. Everything under concrete. Garage. Roof
Revit files
Выдал GC Revit по Str, Arch, ID
Designed
Masha %, Timofey %,...

Offers you such services:
- 3D Modeling Duct in Revit
- 3D Modeling Mechanical in Revit
- 3D Modeling Plumbing in Revit
- BIM Coordination
- Clash detection in Navisworks
- Composite Drawings
- Duct shop drawings
- Lead Coordination
- Piping spool drawings
- Sleeve Drawings
What we can do?
Description
Description:
Project address Scope of Work Revit files Designed |
What people say?
Viewed Products




